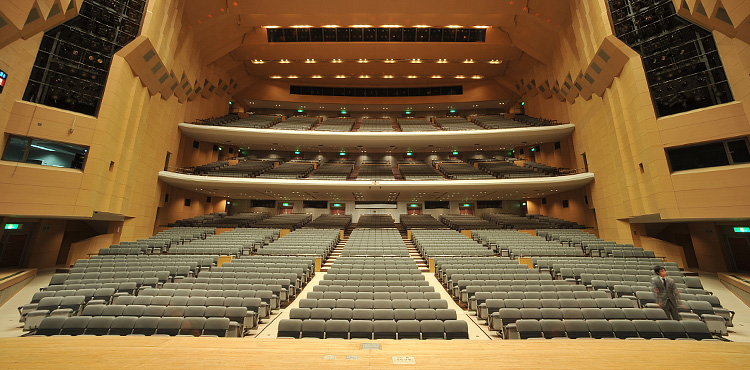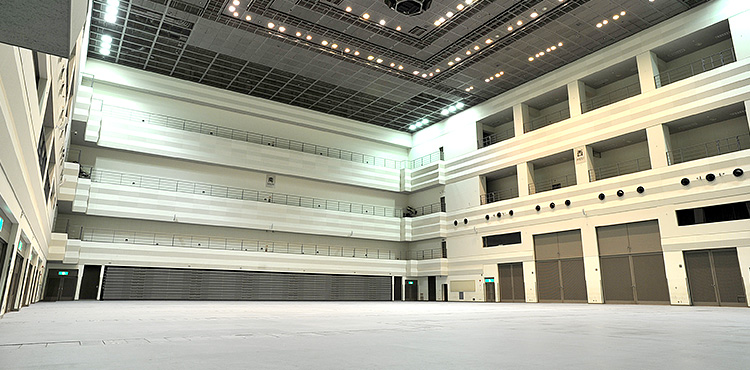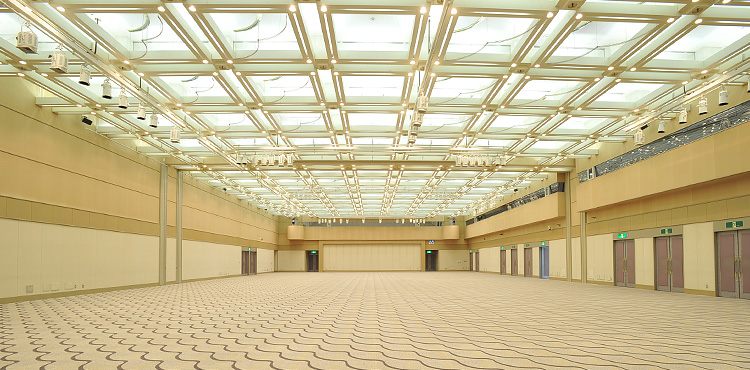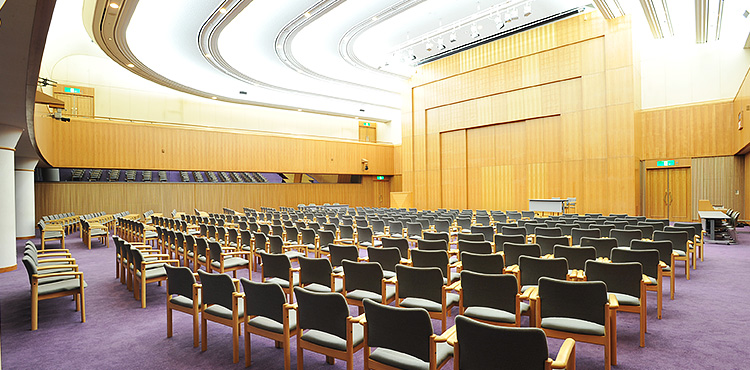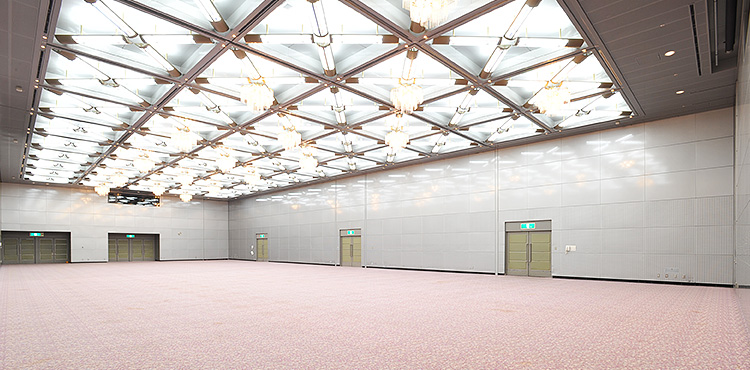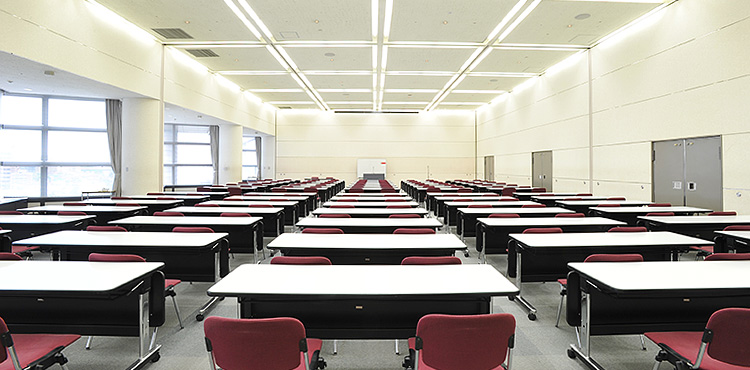Movable soundproof partition walls and the pantry are out of service

Versatile use enlivens personal exchanges among convention participants
This medium-sized hall is designed for multipurpose use, such as for conferences, breakout sessions and parties. Its elaborate chandeliers are certain to brighten up and enhance convention activities.
Capacity
Theater style 720 seats
Classroom style 450 seats
Buffet 600 seats
Area
670m²
Use
Room fees
| Rental Specifications | Profit | Non Profit | |||
| Nonpartitioned | Partitioned | Nonpartitioned | Partitioned | ||
| Morning | 9:00-12:00 | 126,000 | 69,300 | 97,200 | 53,500 |
| Afternoon | 13:00-17:00 | 168,000 | 92,400 | 129,600 | 71,300 |
| Morning + Afternoon | 9:00-17:00 | 259,800 | 142,900 | 200,400 | 110,200 |
| Evening | 18:00-21:30 | 147,000 | 80,900 | 113,400 | 62,400 |
| Afternoon + Evening | 13:00-21:30 | 280,800 | 154,500 | 216,600 | 119,200 |
| All day | 9:00-21:30 | 350,000 | 192,500 | 270,000 | 148,500 |
| Extension | per half hour | 28,000 | 15,400 | 21,600 | 11,900 |
| Unit: yen | |||||
- If the management judges that an extension of rental time is unavoidable and finds no operational hindrances, extension will be permitted.
- An additional fee for electricity and water may be charged. The room fees above include the cost of air-conditioning.
- It is not possible to rent the time between 12:00 and 13:00, or between 17:00 and 18:00 individually.
Specifications
| Area | 670m² (38×17 m) | Partitioned: 310m² each |
| Ceiling height | 6 m | |
| Theatre style capacity | 720 seats | Partitioned: 288 each |
| Classroom style capacity | 450 seats | Partitioned: 162 each |
| Buffet capacity | 600 seats | Partitioned: 270 each |
| Screen | Width 7.4m × Height 4.5m (Hall 2) | |
| Tool batten | ||
| Sound and lighting control room | Florescent lights: 3 colors, chandelier | |
| Floor | Carpet | |
| Power | 100 V (8 circuits) | |
Equipment fees
| Item | Unit | Fee(Yen) | Remarks | ||
| Visual equipment | Screen (A) | 1 unit | 3,000 | Hanging type 5.4×4.0m |
Building 1 |
| Screen (A) | 1 unit | 3,000 | Standing type 4.3×3.0m |
Building 1 | |
| Screen (A) | 1 unit | 3,000 | Electric type 7.4×4.5m |
For Reception Hall | |
| Screen (B) | 1 unit | 1,500 | Standing type 3.0×2.1m |
Building 1 | |
| Screen (B) | 1 unit | 1,500 | Electric type 3.0×2.1m |
Building 2 and 4 | |
| Screen (C) | 1 unit | 900 | Tripod type 2.1×2.1m | Building 2 and 4 | |
| Liquid-crystal projector (A) | 1 unit | 30,000 | For Reception Hall | ||
| Liquid-crystal projector (B) | 1 unit | 10,000 | For Conference Hall | ||
| Slide projector (B) | 1 unit | 3,000 | Xenon 550W | ||
| Slide projector (C) | 1 unit | 2,700 | Xenon 350W | ||
| Slide projector (D) | 1 unit | 1,200 | Xenon/Halogen 250W | ||
| Projector for previewing | 1 unit | 300 | |||
| Laser pointer | 1 piece | 600 | |||
| Videotape recorder | 1 unit | 2,250 | With monitor | ||
| Overhead projector (B) | 1 unit | 1,500 | OHP, halogen 400W | ||
| Pointer | 1 piece | 150 | |||
| Slide tray | 1 piece | 150 | Carousel 2050 | ||
| General equipment | Whiteboard | 1 unit | 1,050 | W1800 | |
| Notice board | 1 unit | 530 | W1800, W1200, W450, W350 | ||
| Desk light | 1 unit | 150 | Desk lamp | ||
| Portable stage | 1 unit | 1,500 | 1.2×2.4m | ||
| Screen | 1 unit | 450 | Three-fold type H1800×W1800 |
||
| Platform | 1 unit | 600 | W900, W1200 | ||
| Vase stand | 1 unit | 400 | |||
| Audio equipment | Wired microphone | 1 piece | 900 | ||
| Wireless microphone | 1 unit | 3,000 | |||
| Cassette deck | 1 unit | 1,300 | |||
| CD player | 1 unit | 1,300 | |||
| SI | Simultaneous interpretation equipment | 1 set | 20,000 | Excluding receivers | Only for Conference Rooms 224 and 234 |
| Mobile booth | 1 unit | 15,000 | |||
- The above fees apply to a single usage period. The fee is doubled if equipment is used during both the morning and afternoon periods.
- Each item is available in limited numbers.







